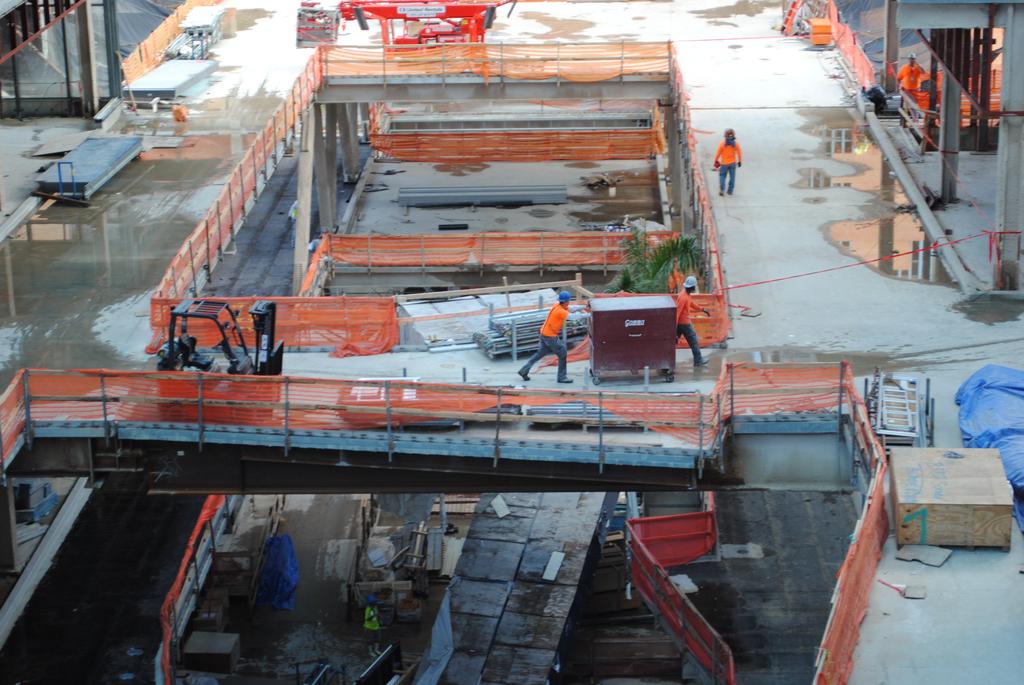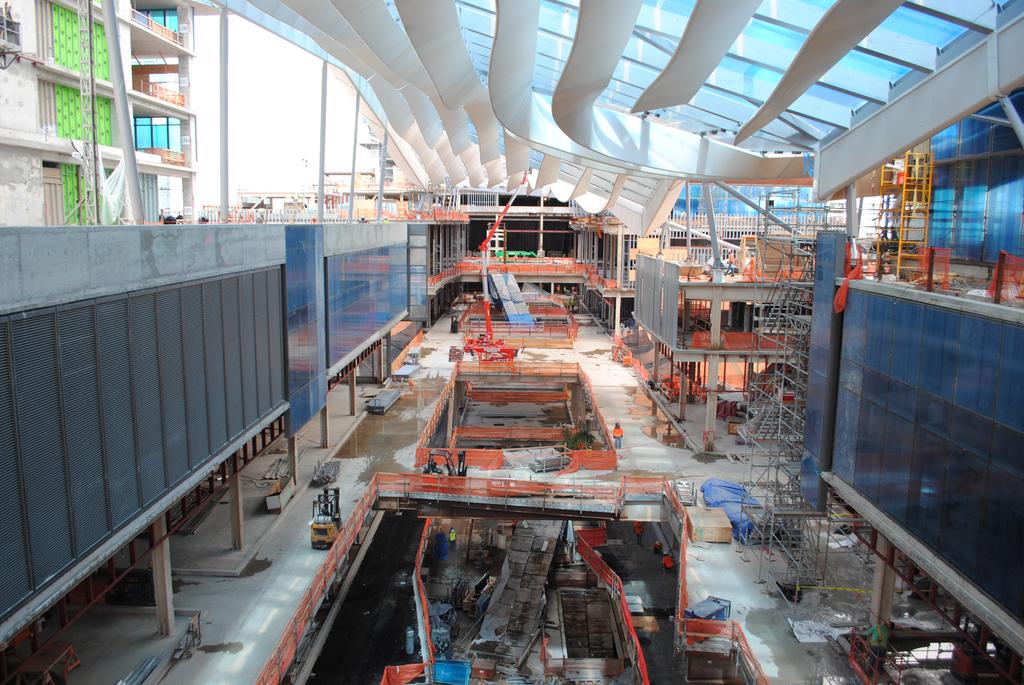- Have any questions?
- 305-912-PILE (7453)
- estimate@flfoundations.com
Behind the scenes: Progress at Brickell City Centre, the mixed-use project reshaping Miami’s business center
Miami’s Brickell City Centre is well on its way to completion, and the Business Journal was invited to check up on the progress of the $1.05 billion mixed-used project that will redefine the live, work and play environment in Brickell.
Phase I of the project is expected to be completed in the third quarter of this year. The 263-room hotel with 89 serviced apartments is scheduled for a soft opening on Nov. 13.
Around 2,500 construction workers are chiseling away on the 9-acre, or 5.4 million-square-foot, project from Miami-headquartered Swire Properties, the U.S. subsidiary of Hong Kong-based Swire Pacific. The property is located in the heart of Brickell on South Miami Avenue between 8th and 6th Streets.
Christopher Gandolfo, Swire’s vice president of development, led the tour through City Centre’s hotel and retail components. The well-publicized 150,000-square-foot climate ribbon that runs through the project and over the connecting promenades between retail, office, hotel, and the City Centre’s Miami Metromover light rail station is about 85 percent complete, Gandolfo said.
The climate ribbon is composed of fabric, steel, and glass, which will shield patrons from Miami’s less desirable weather in addition to directing wind through the project. The ribbon runs east-west and north, and bridges the two Class-A office buildings with 260,000 square feet of space and the 42-story hotel.
“The prevailing winds that blow through in addition with the shading create a calming effect on the temperature,” Gandolfo said. Gutters run the length of the $30 million ribbon to catch rainfall that will be stored in cisterns and used to water the landscaping on the project.
The City Centre, while currently disrupting traffic patterns in Brickell, promises an unusual traffic solution in Miami: underground parking. Two levels of below-grade parking will offer space for 1,600 cars. “It’s not like a suburban shopping center. Here, you can park under where you want to go,” Gandolfo said. In addition to residential and office units, there will be close to 4,000 parking spaces when the project is complete, he said.
The project’s 500,000 square feet of shopping and dining is about 50 percent leased, and including signed letters of intent, about 90 percent of the retail is claimed, Gandolfo said. One major tenant is Saks Fifth Avenue, which will take up part of three stories in the retail center and will be topped by a cinema.
The retail component will not be completed when the hotel opens, largely because each retailer gets to design their exteriors and interiors to reflect their unique brands.
With the connection to the Metromover, the City Centre will act as a hub for downtown Miami and Brickell traffic, allowing visitors, residents and office workers alike a centralized locale for shopping, dining, and more.


