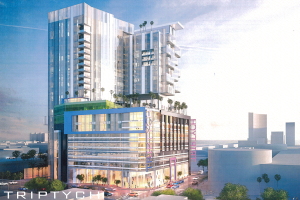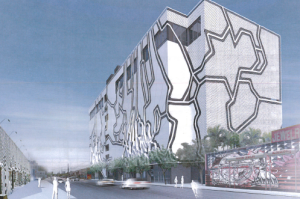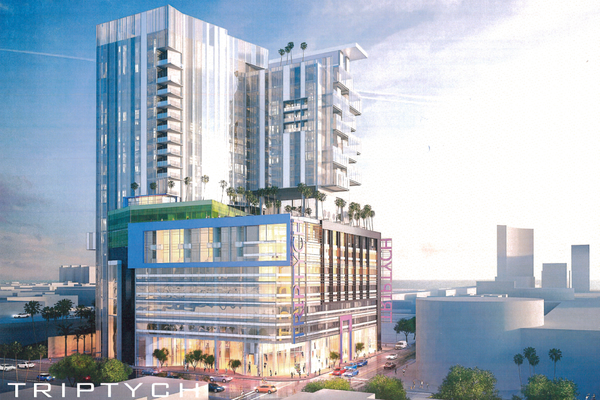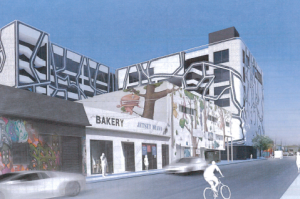- Have any questions?
- 305-912-PILE (7453)
- estimate@flfoundations.com
Miami design board to consider big projects in Midtown, Wynwood
Two major projects in Midtown and Wynwood will go before the city of Miami’s Urban Design Review Board on May 20 for approval.
A hotel with retail and office space has been proposed on the north side of the Midtown Miami retail center. Aventura Hotel Properties, a Miami-based company managed by Francisco Arocha, filed the development application for its Triptych project for the 44,783-square-foot site at 3601 N. Miami Ave.
The 20-story project would total 379,067 square feet, comprised of 297 hotel rooms, 21,441 square feet of commercial/retail, 65,494 square feet of office, and 368 parking spaces. The uses will include a rooftop restaurant and an art gallery.
The architect on Triptych is Bermello Ajamil & Partners. Attorney Iris Escarra of Greenberg Traurig represents the developer.
The application doesn’t list the brand of the hotel. However, Arocha is also the developer of the Aloft Miami-Brickell.
Aventura Hotel Properties acquired the property for $12.25 million in 2014. It’s located at a key point between Midtown and the Miami Design District.
Easing parking woes in Wynwood
Goldman Properties wants to build an artistic-designed parking garage with retail and office space in the trendy Wynwood neighborhood. It would be located on the 36,250-square-foot site spanning 2660 N.W. 3rd Ave.; 360 and 370 N.W. 27th Street; and 301 and 321 Northwest 26th Street.
Wynwood DS LLC and Goodcorner LLC, both affiliates of Goldman, applied to build a 226,054-square-foot, eight-story structure. It would have 428 parking spaces, 20,594 square feet of ground floor commercial/retail space, 23,618 square feet of offices on the top floor, and 12 bike racks.
The skin of the building will be a canvas for art curated by Goldman Properties, one of the first developers in Wynwood.
It purchased this property with 60-year-old light industrial buildings. for $800,000 in 2004 and $1.1 million in 2012. Now Wynwood has been revitalized with visitors to its graffiti-lined walls and local businesses. This garage could provide much-needed parking for those visitors.
Goldman Properties is represented by Akerman attorney Steven Wernick in the application process. The architect is Wolfberg Alvarez.

The Triptych project in Midtown Miami would have 297 hotel rooms, 21,441 square feet of commercial/retail, 65,494 square feet of office, and 368 parking spaces.

The Wynwood DS garage would have 428 parking spaces, 20,594 square feet of ground floor commercial/retail space, and 23,618 square feet of offices on the top floor.
***** *****
Story by: Brian Bandell – May 12, 2015, 10:46am EDT
Photo Courtesy: Biz Journals


