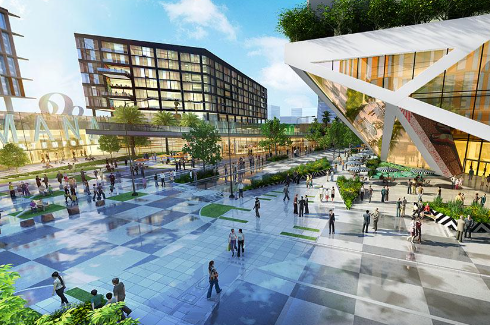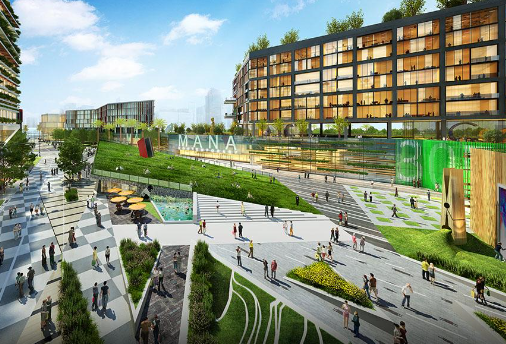- Have any questions?
- 305-912-PILE (7453)
- estimate@flfoundations.com
New details from Moishe Mana’s 9.7M-square-foot project in Wynwood
Moishe Mana’s transformational plan for Miami’s Wynwood would be one of South Florida largest development projects with 9.72 million square feet and 3,482 residential units.
That’s according to the “Special Area Plan” zoning application the New York developer will bring to the city’s Planning and Zoning Board on Wednesday night. It’s the first step in the approval process, which would then require two readings before the city commission.
Wynwood has shifted from industrial warehouses and clothing manufacturing to a district of arts, restaurants and retail. Prices in the neighborhood have skyrocketed. A recent rezoning by the city could jump start development further, with buildings up to 12 stories and 150 units per acre permitted.
The Mana Wynwood plan would allow 24-story building on part of his site, the 150 units per acre would remain, although those residential units could be accompanied by a significant amount of commercial development.
The application applies to 23.5 acres at Northwest 22nd Street to Northwest 24th Street between Interstate 95 and Northwest 2nd Ave. The project would consist of 9.72 million square feet, with 3,482 residential units, 51,146 square feet of civic space, 168,287 square feet of open space, and 8,483 parking spaces. The balance of the space would be “Flex Space,” a category that could include office, showrooms, media and technology projects, manufacturing-enabled retail, art galleries, warehouses, exhibition, museums and conference space.
The civic space usage refers to open plazas, pedestrian passages between streets and courtyards. The civic space would be called Mana Commons.
The project would also have Mana Contemporary, an exhibition space for art, invention and assembly.
According to a study done by the developer, building the project would create 14,850 non-recurring jobs with $675 million in gross wages. Once it’s completed, Mana Wynwood would create more than 19,400 direct and indirect jobs with more than $400 million in wages.
The traffic study concluded that Mana Wynwood would generate 2,687 new vehicular trips in the morning peak hour and 2,968 new vehicular trips in the afternoon peak hour.
Some other interesting features of Mana Wynwood:
- A market pavilion for temporary retailers.
- Kinetic media signs with animated messages of up to 80 feet tall.
- Rooftop gardens and vertical gardens on buildings.
- Outdoor seating for restaurants.
- Artistic murals.
- Northwest 5th Avenue would be redesigned with landscaping, trees, a bike lane, and lighting, with an artistic pattern used to highlight the crosswalks at the intersection with Northwest 24th Street. It would close Northwest 23rd Street between Northwest 6th Avenue and Northwest 5th Avenue.
Zyscovich Architects designed the site plan for Mana Wynwood. Attorney Iris Escarra represents the developer in the application.
The west district, with the 24-story buildings, would be an extension of the innovation campus and Mana Commons, and some hotel rooms. It would total 4.46 million square feet, including 1,250 residential units, 36,297 square feet of open space, 18,148 square feet of open space, and 3,885 parking spaces. The market pavilion would be here as well.

The Mana Wynwod project aims to become a campus for business innovation, technology and creative industries.

Mana Wynwood in Miami was designed by Zyscovich Architects to attract innovation companies and culture.
***** *****
Story by: Brian Bandell – Photo Courtesy: Biz Journals
